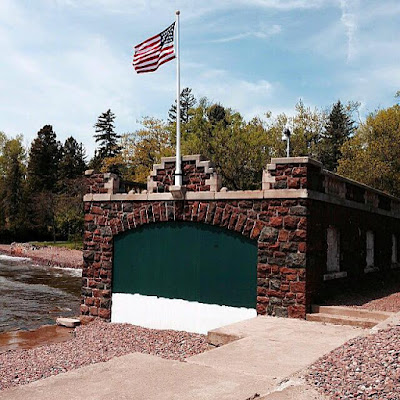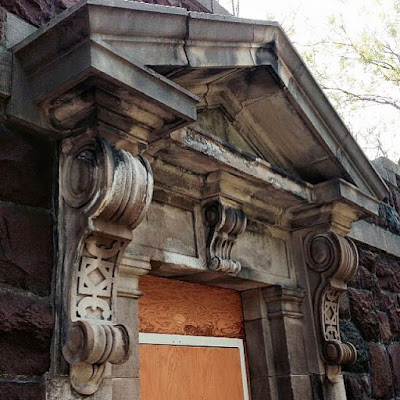GLENSHEEN PART 1
Earlier this month, my friend Andrew and I took a day trip to Duluth, and although this was my first time in Duluth, I must say that I have totally fallen in love with the city. While we able to see several of the sites, a large part of our day was spent at Glensheen, and I have to say that it was the highlight of my trip.
The carriage house.
Milking stanchions for the cows were located in the carriage house.
The lilacs by the carriage house were just starting bloom when we were there.
I’ve shared many times here how much I love beautiful old homes, and sometimes feel that I should have been born a century earlier, when life in these homes was active and vibrant. I think life at Glensheen would have been especially wonderful.
A view of the back of Glensheen with its terraced formal garden.
The gardener's cottage.
Andrew staring out on Lake Superior; pondering life.
The roof of the boathouse was often strung with lights and used for outdoor dancing.
The pier, where the family yacht, Hesperia (Clara's middle name) was usually moored.
Approaching the front of Glensheen.
Glensheen was the home of Chester and Clara Congdon. Congdon, who made his fortune in iron ore, would eventually become the second wealthiest man in Minnesota in the early 1900’s (second only to James J. Hill of St. Paul).
Glensheen's beautiful first floor entrance hall.
Time and humans have damaged some of the rare wallpaper in the home.
Clara and Chester Congdon.
An original painting by Clara.
As the Congdon’s social status improved, it became necessary to have a home that would reflect their lifestyle. Beginning in 1901 the couple began to carefully discern what they wanted and needed in a home, before approaching architect, Clarence H. Johnston, Sr. to design the estate. Johnston was already a prominent architect in Minnesota, having designed many of the building on the various campuses of the University of Minnesota.
The second floor housed the rooms for the female members of the family.
The master suite was also on the second floor. Clara's bedroom is seen here.
Clara's dressing room with a door to west balcony.
Chester's bedroom and dressing room.
Construction on the estate began in June 1905 and wouldn’t finish until February of 1909. The estate, with its main house and formal garden, carriage house, gardener’s cottage, four green houses plus vegetable and flower gardens, boathouse and pier, tennis court, bowling lawn, and several other amenities throughout the grounds, was completed at a cost of $864,000, more that $22 million by today’s standards.
The stairs leading to the third floor where the men were housed.
The grand staircase window between the first and second floors.
The grand staircase.
The second floor hallway was as lovely as the one below.
The linen closet.
The maid's rooms were also housed on the women's floor.
The finished estate is truly beautiful and perfectly accommodated the Congdon’s entertaining needs. Glensheen is a must see home, and well worth a special trip to Duluth.
(Andrew Ramirez contributed the title photo)
***Have you ever visited Glensheen?


















































No comments:
Post a Comment